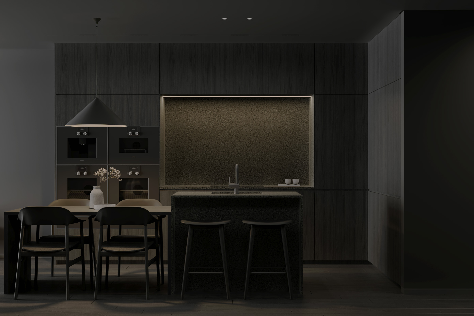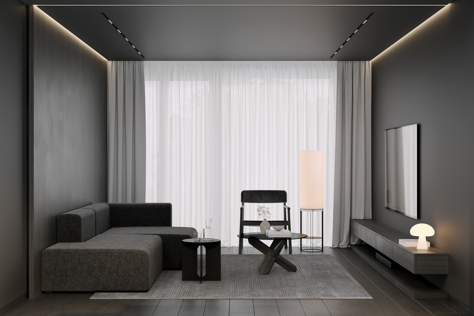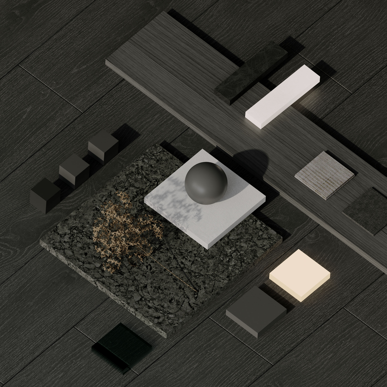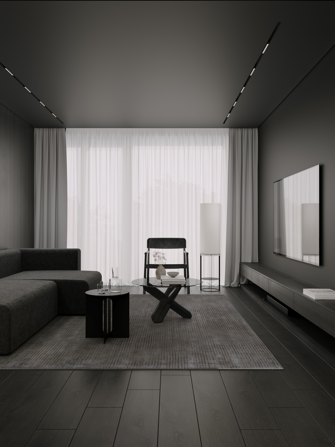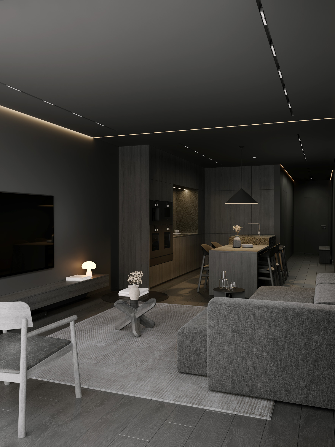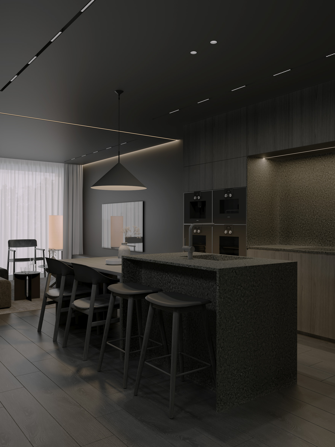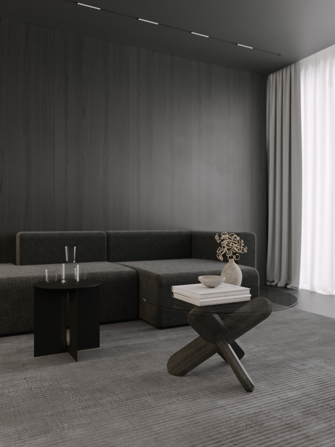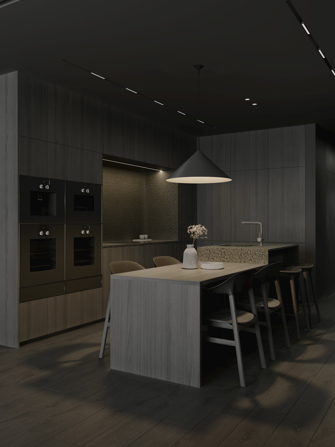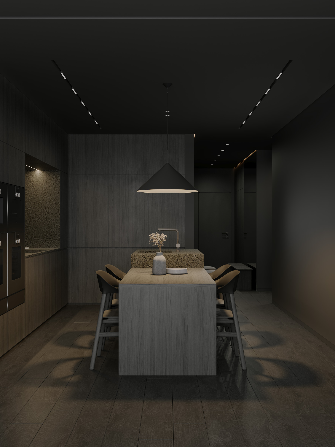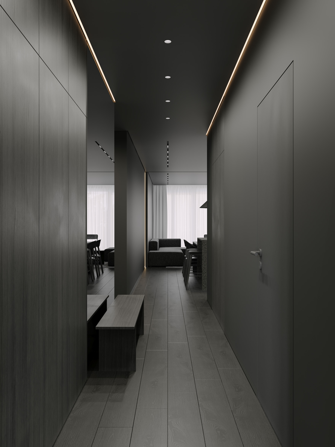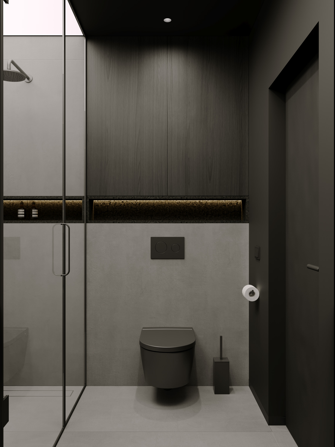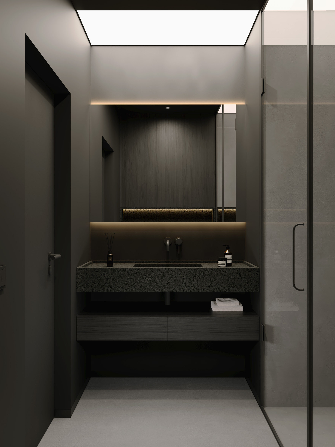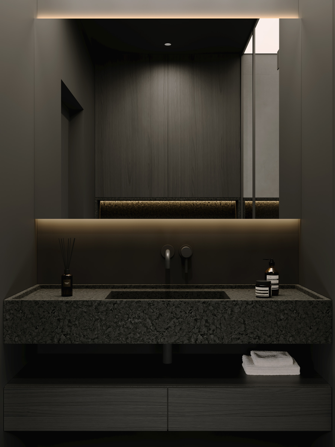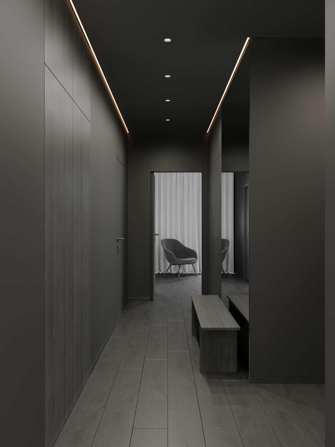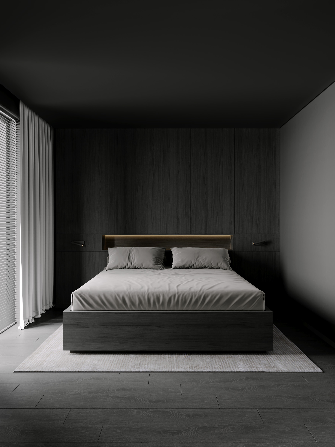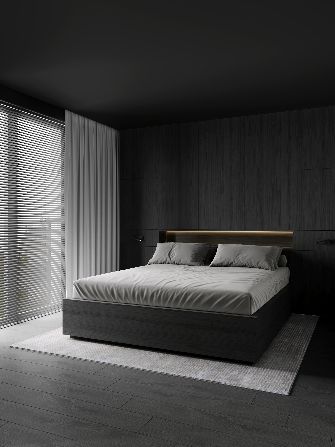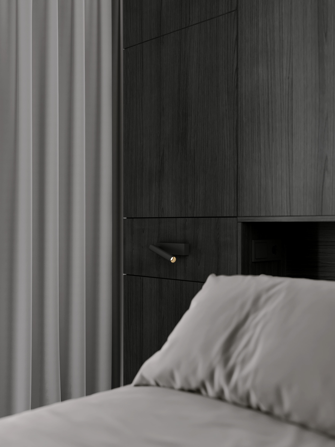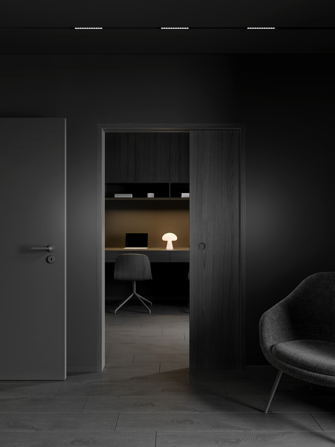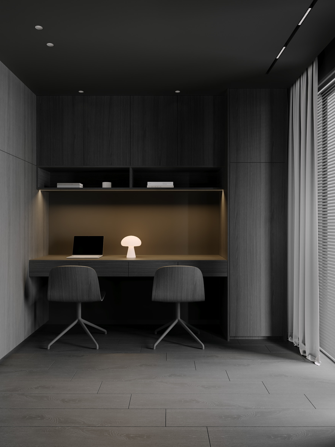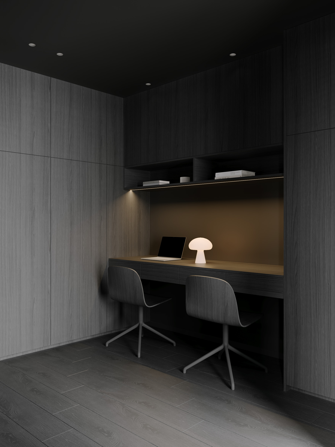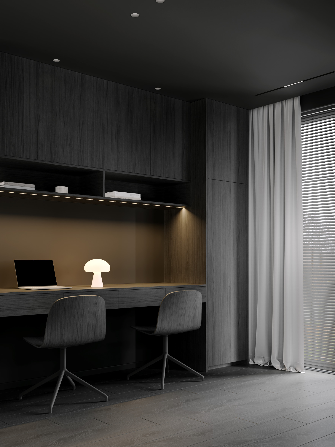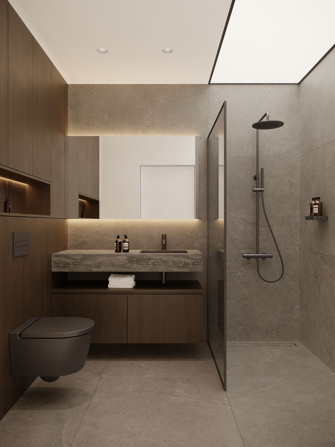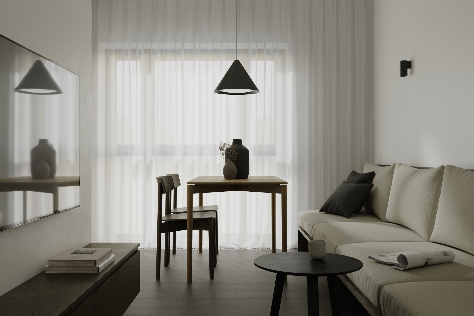The apartment on Szaserów Street is a conceptual interior design project located within a building designed by Kuryłowicz & Associates and completed by WL INWEST.
The building harmoniously fusing modernity with minimalism while also honoring the rich history of Warsaw’s Praga district. Its architectural form is characterized by contemporary materials, while the spatial arrangement echoes the typical layout of tenement houses from the 19th century that once graced this area.
The minimalist architecture immediately caught my eye and sparked my imagination, while the unexpected elongated and narrow layout of the apartment presented a fascinating design challenge.
Colors and Materials
Thanks to the large porte-fenêtre windows, the apartment is perfectly illuminated with natural sunlight. This inspired me to create an unconventional interior design project featuring dark hues, including the black ceiling.
For this space, I opted for a monochromatic palette of grays and blacks, complemented by materials such as oak veneer, wooden flooring, concrete-look tiles in the bathroom, as well as granite countertops.
Apartment Floor Plan
This functional layout is distinguished by a long and narrow hallway that clearly separates the living area with the sitting-room and kitchen from the sleeping area with the bedroom and bathroom.
The only significant modification I made to the excellent floor plan prepared by Kuryłowicz & Associates was converting one of the rooms into an office and merging it with the bedroom.
Well-considered built-in furniture solutions are present in nearly every room, ensuring ample storage space throughout the apartment.
The elongated layout allowed for the creation of a functional kitchen with an island, visually separated from the living room by illuminated partitions.

Apartment Furnishings
While most furnishings are bespoke, I’ve curated a selection of design wonders including the MAGS sofa and AAL 87 armchair from HAY, the DING coffee table, Herit chairs, and Timb armchair from NORMANN COPENHAGEN, Androgyne Side Table from Audo, as well as VISU chairs and bar stools from MUUTO.
Recessed lighting has been designed throughout the entire apartment, installed in the suspended ceiling. Additionally, the project includes several beautifully designed lamps such as the Hashira floor lamp from Audo, the Obello lamp from GUBI, a pendant lamp from HK Living, and minimalist sconces in the bedroom from AQ Form.
Let's Work Together!
For collaboration on interior designs, 3D visualizations, or art direction, please don’t hesitate to contact me at: studio@zuzannarogowska.pl.
You can also use the contact form to receive a personalized offer for services provided by Zuzanna Rogowska Studio. Please click here to submit an inquiry.

