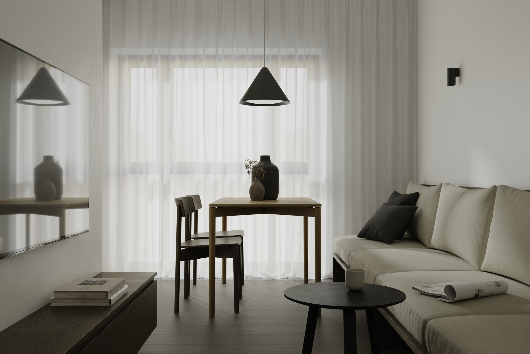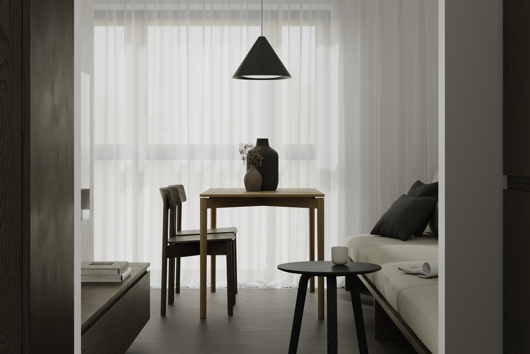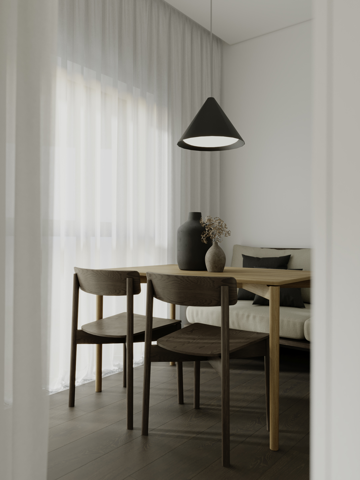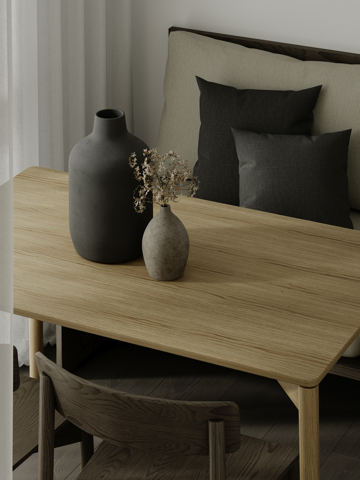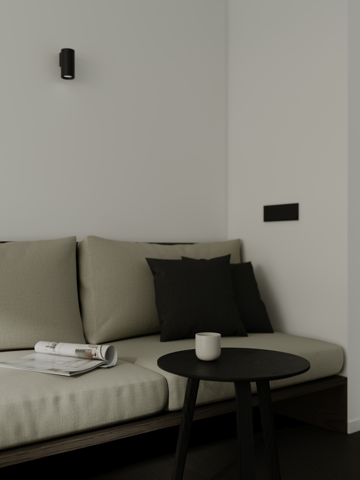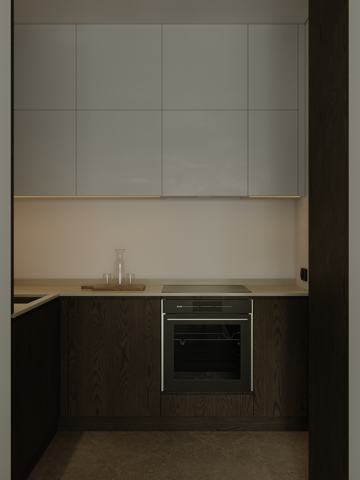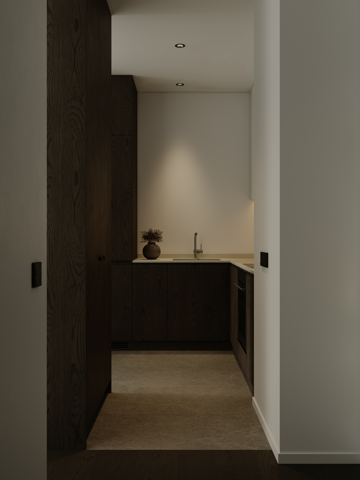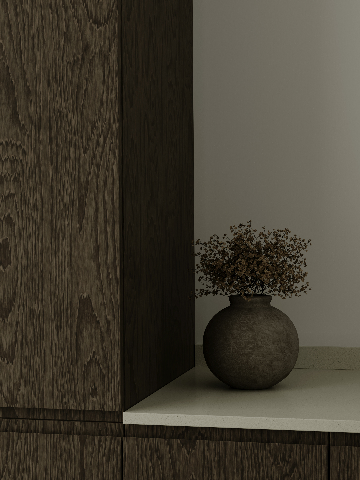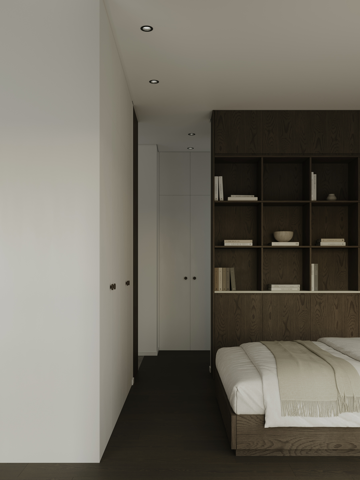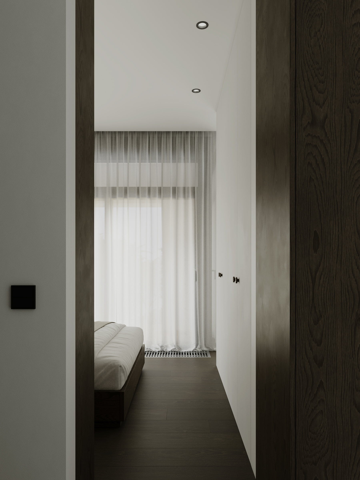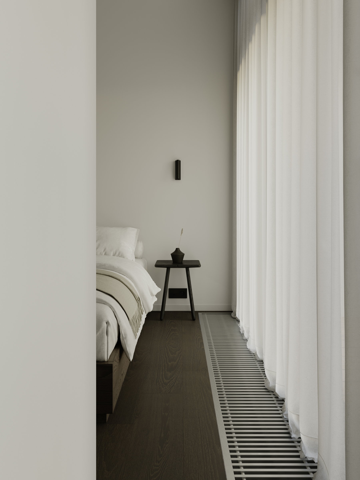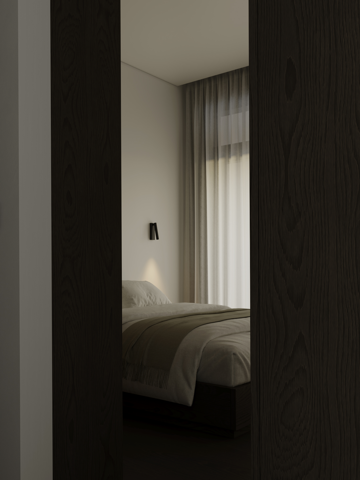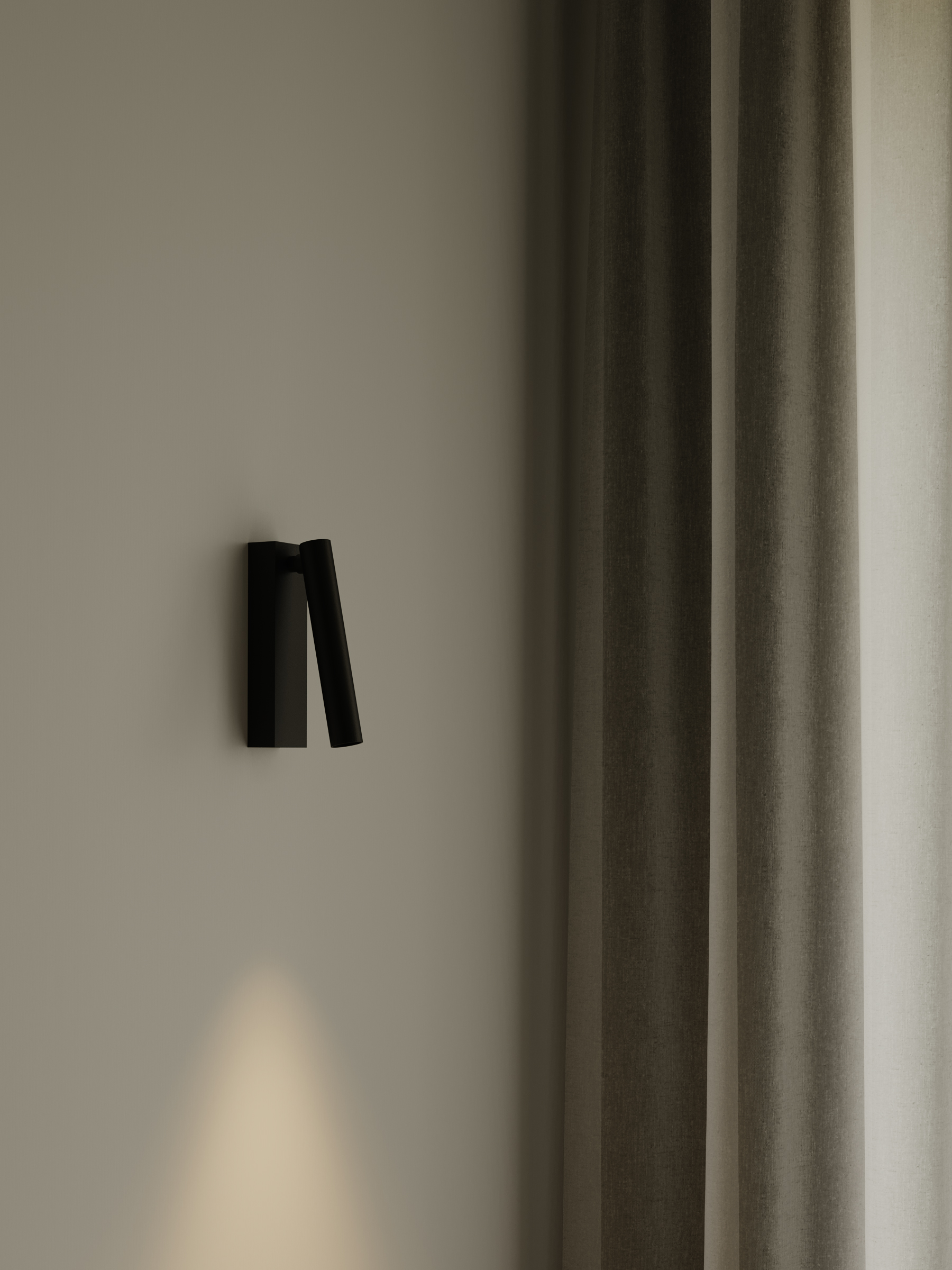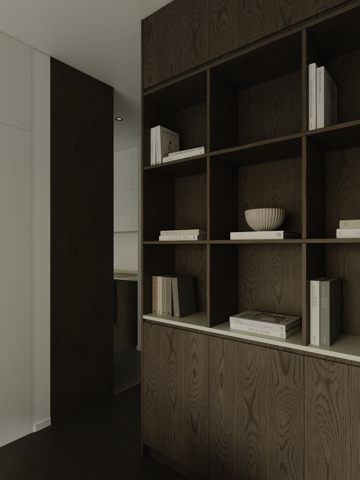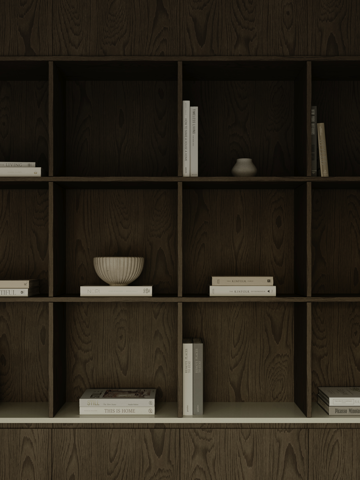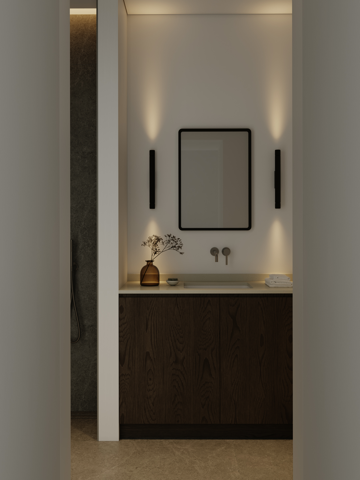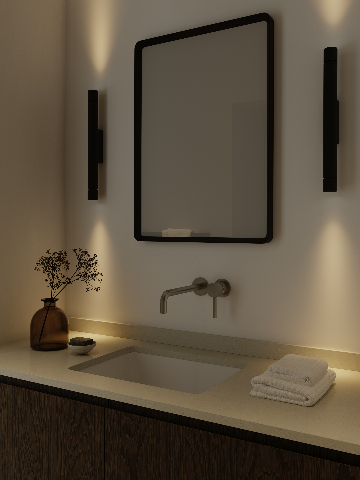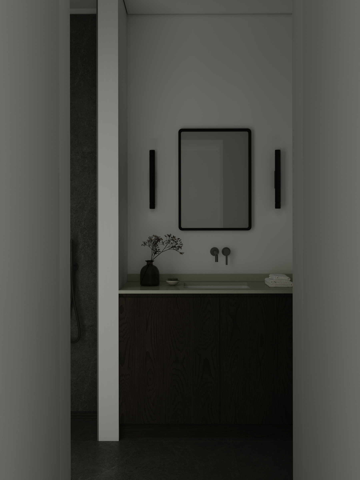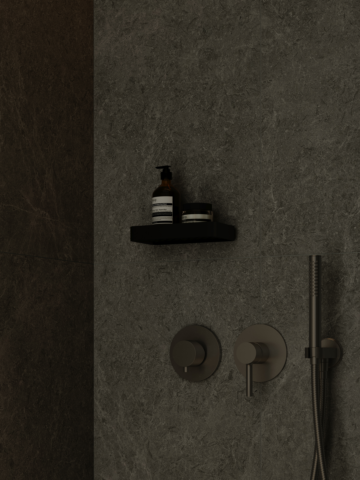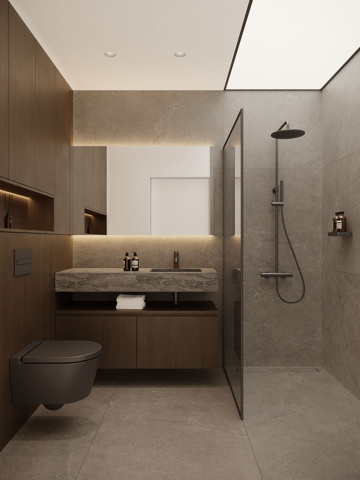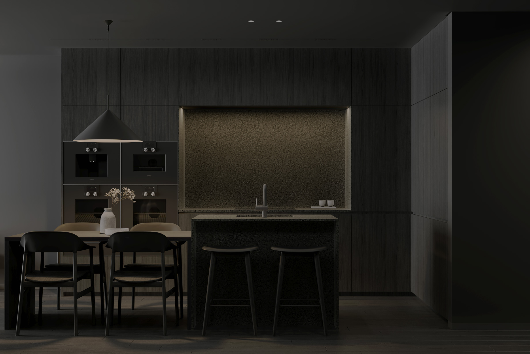Apartment in the Warsaw Brewery is a conceptual interior design project located in a building designed by JEMS ARCHITECTS and completed by Echo Investment.
The apartment features a serene color palette where soft whites and beiges complement the dark shade of oak wood, quartzite inspired by white limestone, steel, and black accents.
The interior architecture is complemented by minimalist lighting, linen fabrics, and carefully selected decorations, such as ceramics with organic shapes and textures, as well as dried plants.
Through the harmonious combination of simplicity and natural elements, I aimed to create a minimalist space with warm and relaxing ambiance.
Apartment Floor Plan
The functional layout of this apartment perfectly illustrates the concept of dividing a small space into distinct zones while maintaining a seamless connection between them. Additionally, my aim was to achieve organized space with clean details.
A key aspect of this project was ensuring an adequate amount of storage space, which was achieved through strategic placement of wardrobes, effectively separating the bathroom and defining the central area between the living room, bedroom, and kitchen.
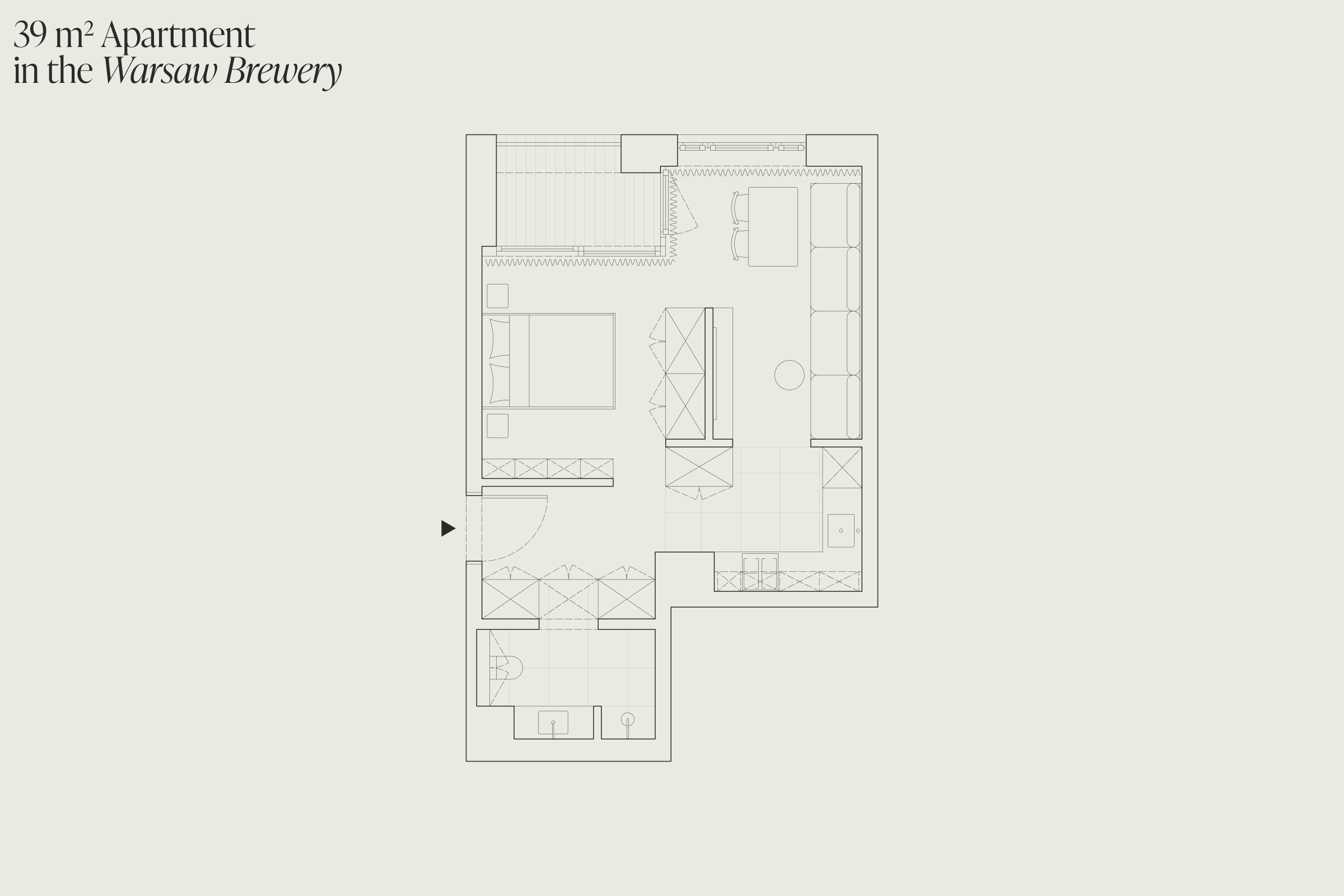
Apartment Furnishings
In this interior design project, custom-made furniture plays a significant role, including wardrobes and built-in elements for the bedroom, kitchen, and bathroom, designed with oak veneer and white lacquered MDF.
The countertops are crafted from Dekton Aeris quartz sinter by Cosentino, imitating white limestone. Oak panels from Chapel Parket SABI series and Minirock Grey stoneware tiles by Paradyż were chosen for the flooring.
The selection of furniture from renowned brands such as the Cross Table and Cross Chairs by TAKT, the Bella Coffee Table by HAY, and the Georg Side Tables by Fritz Hansen adds character to the space.
The lighting includes recessed fixtures in the suspended ceiling, complemented by minimalist sconces from AQ Form and the Keglen pendant lamp from Louis Poulsen, serving as a focal point in the living room.
The apartment also features elegant bathroom fittings from Zucchetti in brushed steel, electrical fixtures from SIMON, and household appliances from ASKO.
Enhancing the overall aesthetics are linen textiles and carefully chosen decorations, including ceramics with organic shapes and textures, as well as dried plants.
Let's Work Together!
For collaboration on interior designs, 3D visualizations, or art direction, please don’t hesitate to contact me at: studio@zuzannarogowska.pl.
You can also use the contact form to receive a personalized offer for services provided by Zuzanna Rogowska Studio. Please click here to submit an inquiry.

